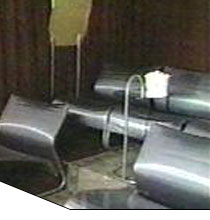



![]()

Some "Spaces" participants got more — and less — than expected
By Mary Delach Leonard Is that Chevy Cavalier still parked in Mark Mastroianni's bedroom? Did Traci Lyle really fall in love with the "romantic gaucho" theme? What about those giant lips at Judy White's house? Fans of the cable TV show "Trading Spaces" will want to tune in Saturday to watch the first of three installments shot in the St. Louis area. The show came to town in October for episodes set in O'Fallon, Mo., and Kirkwood and at Scott Air Force Base. If you haven't seen "Trading Spaces," which airs on The Learning Channel, here's the concept: Two sets of homeowners spend two days working with an interior designer and a carpenter to redecorate a room in each other's house — on a budget of $1,000. But what happens after the cameras stop rolling? Are they pleased with their new rooms or do they change them back? We checked in with our local homeowners and found that although not everyone was thrilled with their rooms, they all gave high marks to being on the show. "They go overboard to make you have the time of your life," said White of Kirkwood. Episode: Sunburst Drive, O'Fallon, Mo. Airing Saturday at 8 p.m.Synopsis: Jennifer Quinn and Dathan Baldwin, who are getting married in January, switched houses with their friends Traci Lyle and Ric Tourville, who live two doors down and are getting married in February. Quinn and Baldwin worked with designer Genevieve Gorder. Lyle and Tourville worked with designer Vern Yip. What they wanted: Both couples wanted a less feminine design for their master bedroom. What Quinn and Baldwin got: A master bedroom done in a Moroccan style; the primary color is periwinkle blue with burgundy accents. Carpenter Ty Pennington built a storage center that includes a desk and entertainment center. Designer score (out of 5): A 5 for designer Yip. "We love it," says Quinn, who hasn't changed a thing in the room. What Lyle and Tourville got: Their pink master bedroom redone in a "romantic gaucho" motif with leather brown paint on the walls and antique white trim, new curtains, plus a custom-built headboard. Designer score: A 5 for designer Gorder. Lyle loves the room and hasn't changed a thing. Episode: Ash Creek, Scott AFB Airing Dec. 21 at 8 p.m.Synopsis: The Air Force thought it would be fun to see what "Trading Spaces" could do with base housing and invited the show to shoot an episode at Scott. The base asked for volunteers, and the nod went to Major Peter and Bernadette Mastroianni and Capt. Patrick and Ruth Schlichenmeyer. What they wanted: The Mastroiannis wanted a fun bedroom for their son Mark, who turned 5 on the day the show was filmed. The Schlichenmeyers were hoping to make a distinct separation between their living room and dining area. The Mastroiannis worked with designer Kia Steave-Dickerson. The Schlichenmeyers worked with designer Doug Wilson. What the Mastroiannis got: A Route 66 motif, including a real car. The front end of a Chevy Cavalier is now attached to one wall as a bed, while the back end is attached to the facing wall, its trunk to be used as a toy chest. Designer score: A 5 for Wilson. Though there's no storage in the room for Mark's clothes and the car will be a pain to remove when the family moves, Bernadette Mastroianni is tickled. "For the next three years my son will have the coolest room in the neighborhood," she said. What the Schlichenmeyers got: Disappointed. Designer Steave-Dickerson went with a military chic theme, choosing an arctic camouflage (gray, white and black) wallpaper border and making drapes out of a parachute. Designer score: Ruth Schlichenmeyer gives Steave-Dickerson a 2. Though she likes a few features, including the new window seat with built-in storage, Schlichenmeyer said she was tempted to change everything back the next day. She's left it intact for now — it's a conversation piece. Episode: Sweetbriar Lane, Kirkwood Airing Dec. 25 at 8 p.m.Synopsis: Friends and neighbors Judy and Ben White and Karen and Bob Walsh switched houses. The Whites worked with designer Edward Walker. The Walshes worked with designer Frank Bielec. What they wanted: Judy White was hoping to turn her master bedroom into a serene getaway. Karen Walsh was hoping for new window treatments and more master-bedroom storage. What the Whites got: A studio concept with vivid colors — mango and violet — plus a new bed with lips for a headboard. Designer Bielec chose a minimalist approach to storage — there was none. He left all of their cherry bedroom furniture in the garage. Designer score: Judy White gives Bielec a 5 for artistic endeavor and a 2 for practicality (there wasn't a drawer). "I got a real artsy, over-the-top room — every teenage girl has loved it. It made for a beautiful picture, but it didn't work for a master bedroom," she said. She has since put back all of her bedroom furniture, and the lips were donated to Kirkwood High School for a pep rally. What the Walshes got: A colonial India theme done with grays, blues and blacks. A custom built wall divides the room into distinct sleeping and dressing areas and there are beautiful new draperies. Designer score: Karen Walsh gives Walker a 5. "I couldn't have asked for more," she said. She's added a few personal pieces to the room but has left the design intact. |
